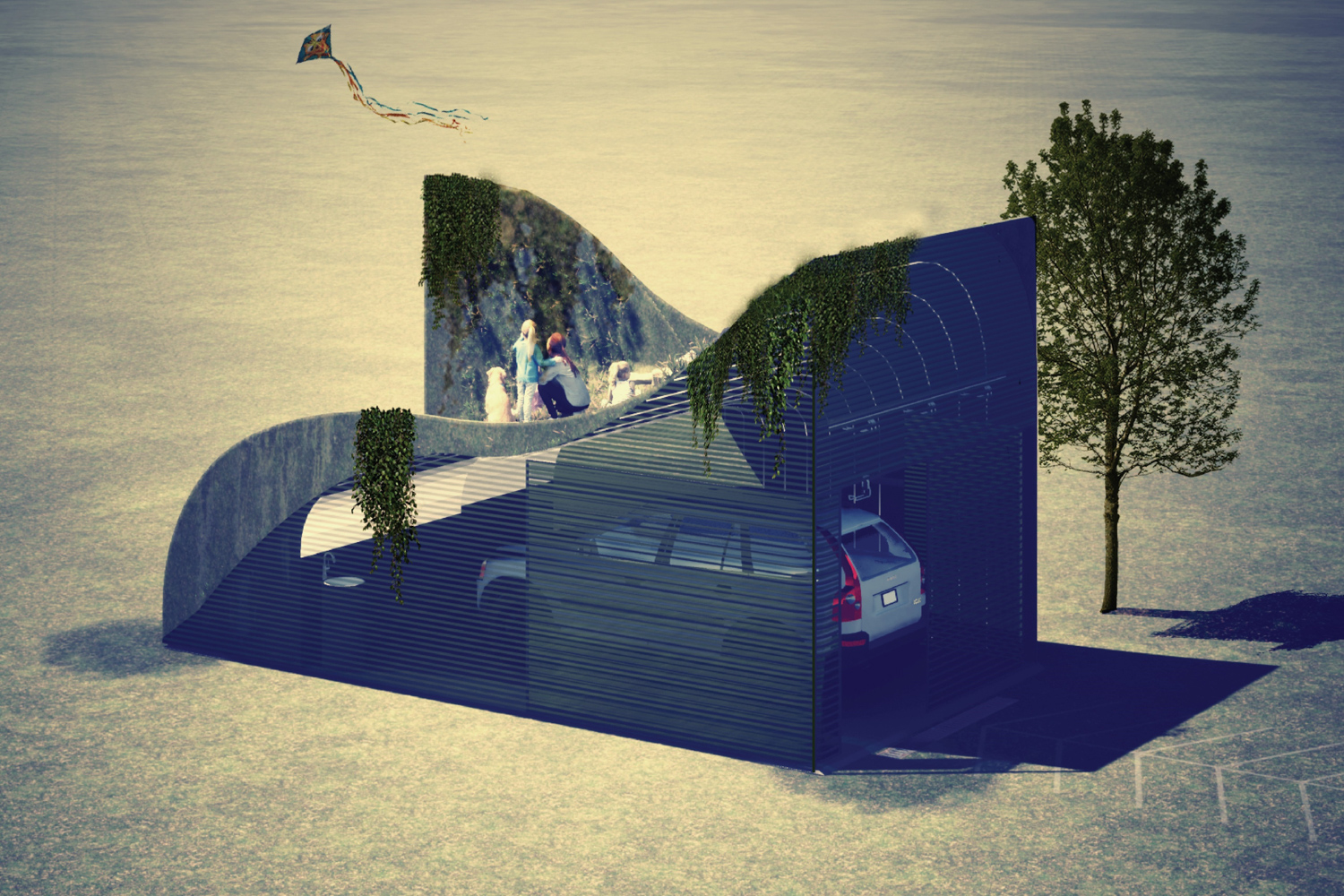I wonder how long it has been since adding a garage to the side of a newly designed house was common? Probably not since the 1970s, at a guess, but the thing is that the good old car-hole (© Moe Syzlack) is now becoming an important addition once again. Our need to charge our PHEVs and EVs means that, really, houses really ought to now come with a garage once again.
The home garage becomes important again
It’s not very zeitgeist-y, though, is it? Leaving several square metres of your house leftover to the car, at a time when merely owning and driving one can sometimes trigger social pariah status, seems like going against the grain. Trust Volvo to find a way around this. The Swedish firm has been finding ways (seatbelts, crumple zones, Lambda sensors) to make cars safer and kinder to the environment for decades now, and it’s now come up with a way to make having a garage at the side of your house fashionable, maybe even cool again. To do that, Volvo Canada put a call out to designers and architects, asking for concepts of how a garage could be sensibly, usefully, environmentally re-incorporated into the family home. The winning entry was from Montreal-based Tiam Maeiyat, a creative designer. He has taken the trad garage and augmented it with grass, transparent panels and more to create an indoor-outdoor family space and one under which your electric Volvo can be safely stashed while it inhales a fresh load of electrons.
Scandinavian aesthetics
Called the ‘Parking-Parc' Maeiyat’s design impressed a distinguished panel of Canadian designers and architects, and from Sweden, Volvo Cars’ Head of Design, Robin Page. The judging panel said: “The design featured beautiful form and function, clean and modern Scandinavian aesthetics, and a sustainable connection to nature. Notably, the panel was impressed by all five finalists’ design submissions and want to recognise their thoughtful work and talent.” “I believe that freedom in form results in freedom in the way we live in the space,” said Maeiyat. “This freedom brings more opportunity, more attachments and more sense of belonging.” Environmental considerations were at the core of Maeiyat’s garage design, in particular, through a green roof intended to provide a rainwater buffer, purify the air, reduce the ambient temperature, regulate the indoor temperature and save energy. To utilise daylight effectively, the design used a semi-transparent, photovoltaic glass façade and flexible solar panels. “Tiam envisioned a garage space that seamlessly connects the indoors with the outdoors,” said Robin Page, Head of Design, Volvo Cars. “The design beautifully exemplifies the function, modern Scandinavian aesthetics and sustainable elements seen within the Volvo XC40 Recharge.”
A $2,500 cash prize
Maeiyat’s winnings will include a $2,500 cash prize; promotion in House & Home and Maison et Demeure; and his design vision for the New Garage will be showcased at the 2021 Toronto Interior Design Show. The runner-up position in the contest went to Mainspring’ by Shirley Shen, Travis Hanks, John Roddick, Jorge Roman, Ana Cadena of Haeccity Studio Architecture in Vancouver, BC, which turns the garage space into a car-sharing opportunity for the whole community. Using an impressive systems-based approach to rethinking the garage, the judges admired how the design created a conversation around the future of mobility and community, especially in urban areas. Honourable mentions went to ‘Nature House’ by Keillor MacLeod, an Industrial Designer from Toronto. It is inspired by the Swedish movement of Naturhus—a greenhouse encased in insulated glass to create a self-contained ecological system. The judges were drawn to the classic Scandinavian design and idea of creating a multipurpose space for the home that is connected to nature. Also on the honourable mentions list was ‘Restore’ by Sean Solowski, an Architect from Toronto. This is a pavilion that embraces technology and honours the natural environment, recharging both motor and mind in equal measure. A beautiful form that speaks to modern and clean Scandinavian design, the judges appreciated the level of refinement given to the design. Finally, there was ‘Modul’ by Jerry Liu and Jesse Basran, Design Partners BLA Design Group from Vancouver. Modul is a prefabricated, modular building that revitalises suburban laneways while encouraging interactions between neighbours. A smart systems-based idea inspired by the density in cities, the judges respected the thought given to addressing issues of space, and how the design also looked at the garage from a manufacturing perspective.





